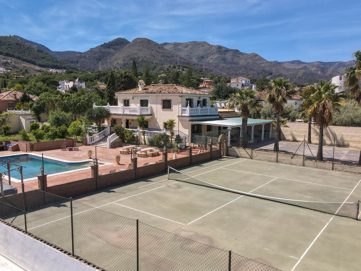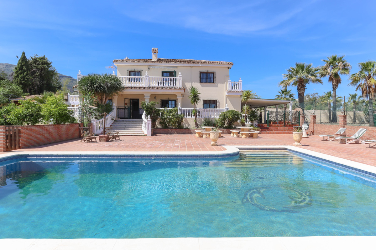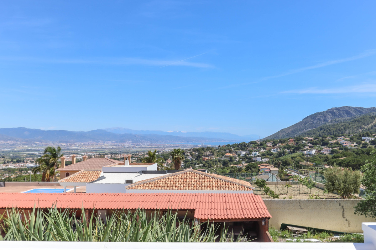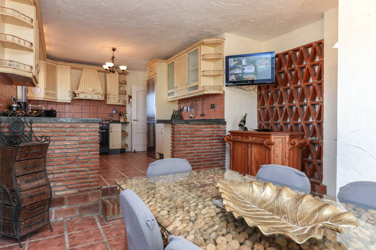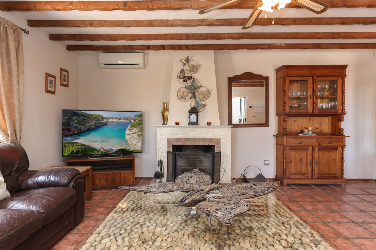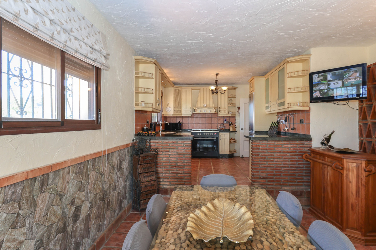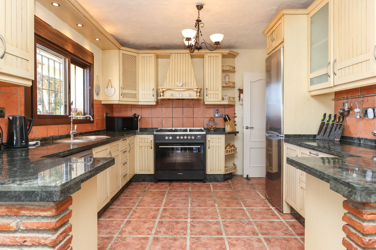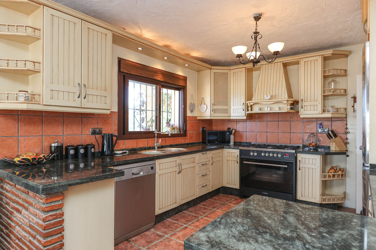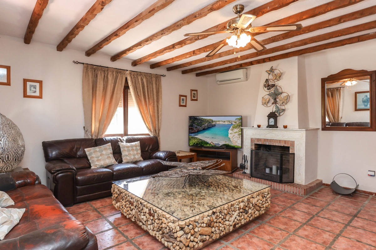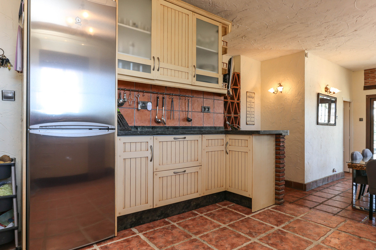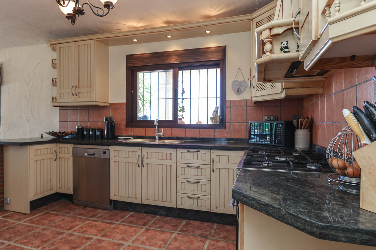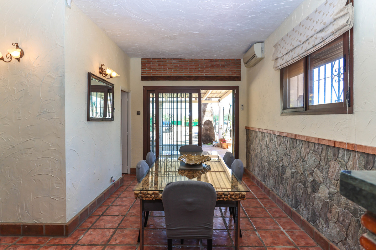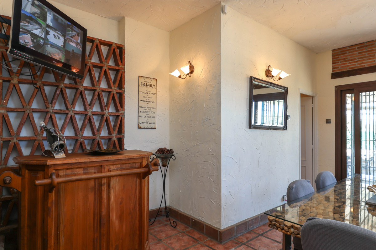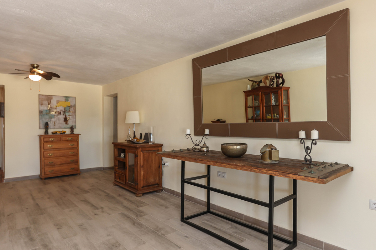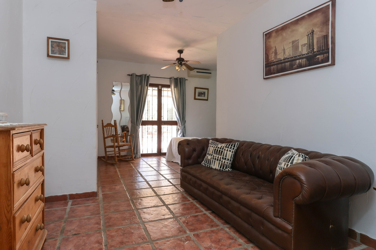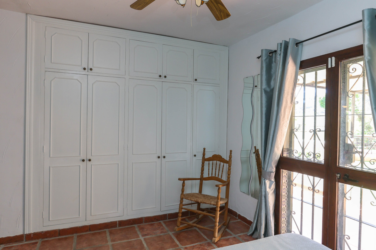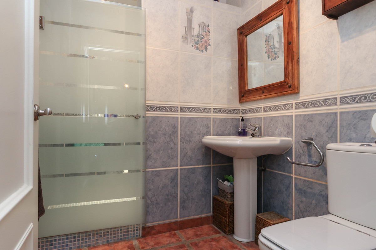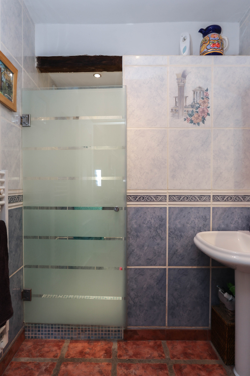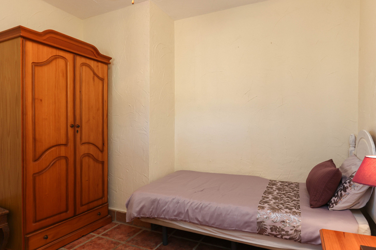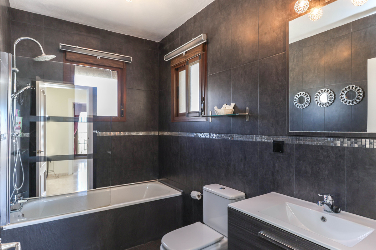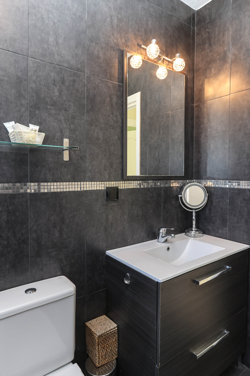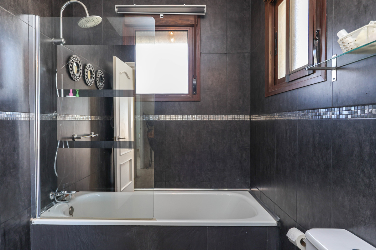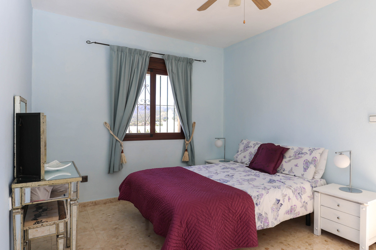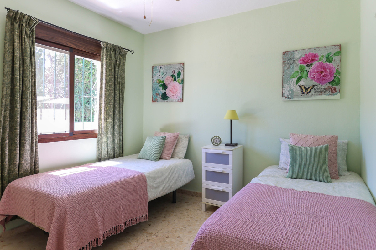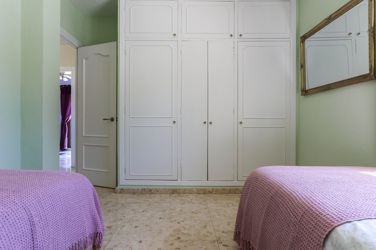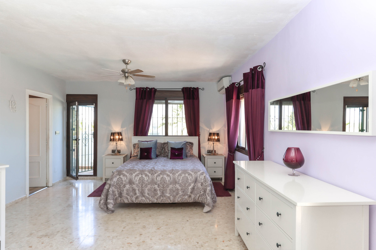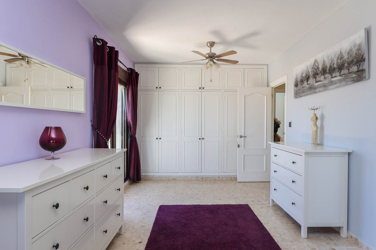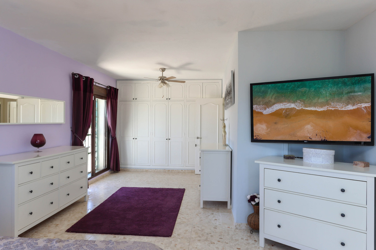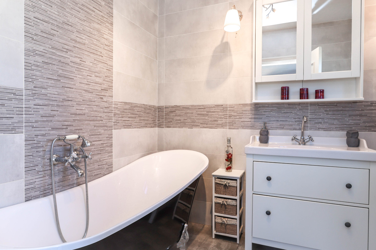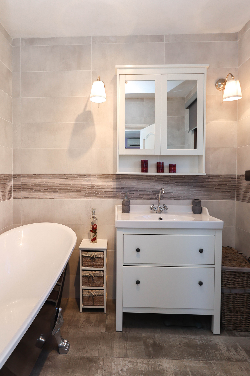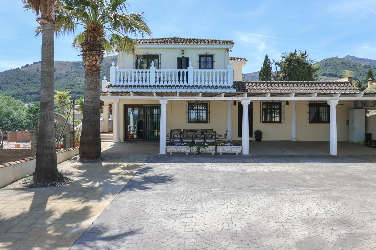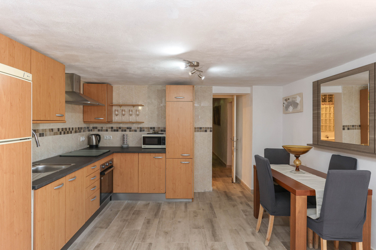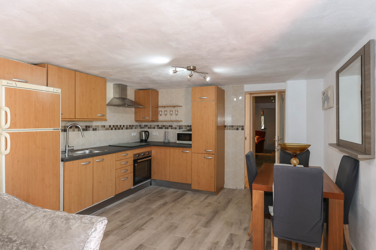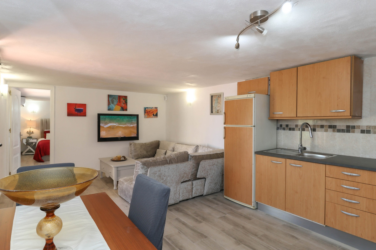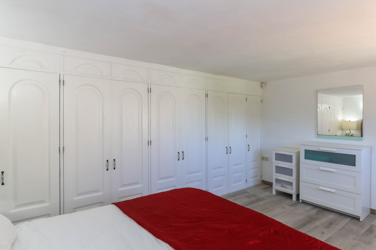Large Villa with Separate Accommmdation
. Possible Rural Tourism. License in place
. Tennis Court
. Swimming Pool 12m x 7m
. Jacuzzi for 6 people
. Sauna for 6/8 people
. Sea View
. Gym
. Outdoor Kitchen and Bar Area
. Loads of parking for guests
. Garage with workshop
If you are looking for a large villa to enjoy with family and friends or a property to run a Bed and Breakfast/Tourism Business this large, sprawling property could be for you.
Sitting in an urbansation walking distance to the busy town of Alhaurín de la Torre with many bars and restaurants. Also a 15 minute drive into Málaga. The property currently has one separate accommodation but there is lots of scope to make more rental accommodation within the property should the new owners wish to do so.
Property Details
To the front of the property you will find parking for many cars. To the left is the Tennis Court and directly infront a shaded terrace runs along the side of the property with access to the Entrance Hall, Kitchen and the Pool Area. You also have access from here to a terrace that runs around the property that leads to what is currently the separate accommodation.
Entering into the large hallway, to the right you will find a large bedroom, the second lounge, utility room and what is now in the internal access to the separate accommodation. To the left you will find a second hallway for the main house. A staircase leads you upto the especailly large master bedroom with ensuite bedrooms, 2 further bedrooms and family bathroom. A terrace wraps around the top of the first floor allowing the owners and guests to enjoy the far reaching views of the Alhaurín de la Torre, Málaga Bay and the mountains.
The main Lounge sits to the front of the property with access to the front terrace, adjact to the lounge via a hallway is the fully fitted kitchen with dining area. The kitchen also has direct access to the front terrace leading to the pool area, a perfect layout. Bedroom 7 and Bedroom 6 are also located in the part of the property.
The separate accommodation currently comprises of lounge, bedrooms and bathroom. The utility room is also adjacent which could easily be converted to a kitchen if need be. To side of the seperate accommodation you will find the gym and the sauna.
Now for the pool area and what a pool area we have at this property! You feel like you are entering a hotel pool area with tennis court to the side, Jacuzzi, bathroom, outdoor kitchen, bar and bbq.... what could you ask for!
All doors and windows are double glazed. All rooms have air conditioning and or ceiling cooling fans. Very private. surveillance cameras throughout and separate alarm systems.
I would recommend you take a walk around on the Virtual Tour to get a real idea of the layout of the property.
Outdoor area and Land:
Parking, terrace, pool area.
Views:
Sea View, mountain views
Access:
Excellent

